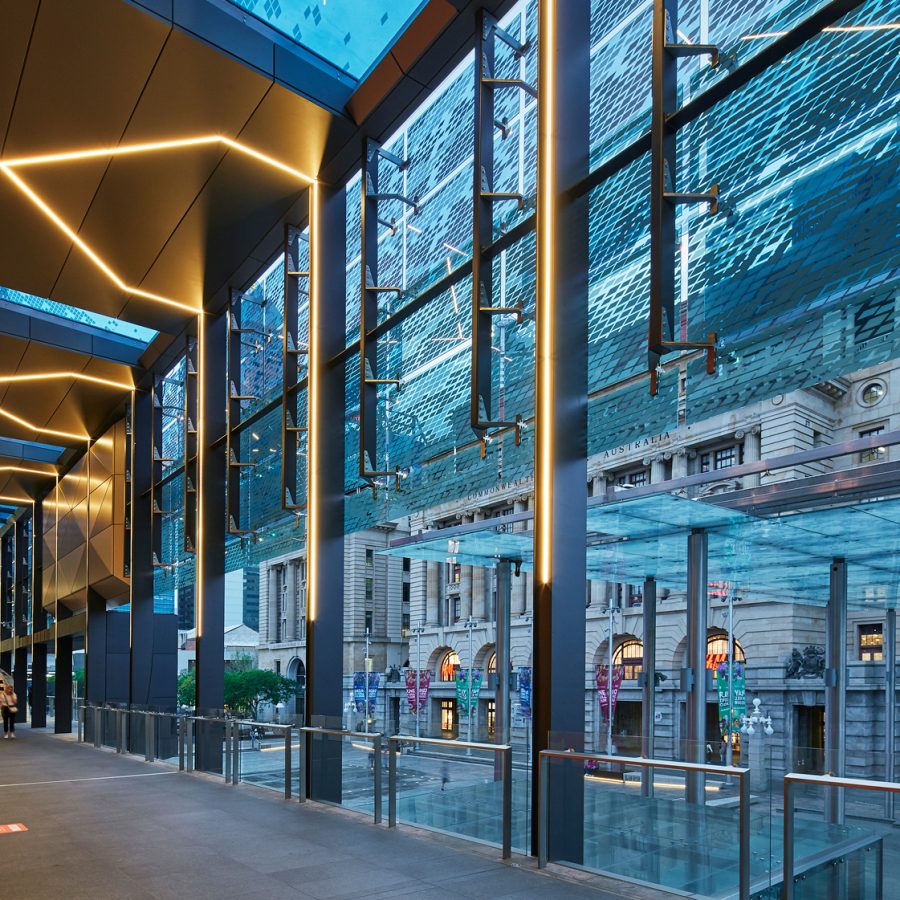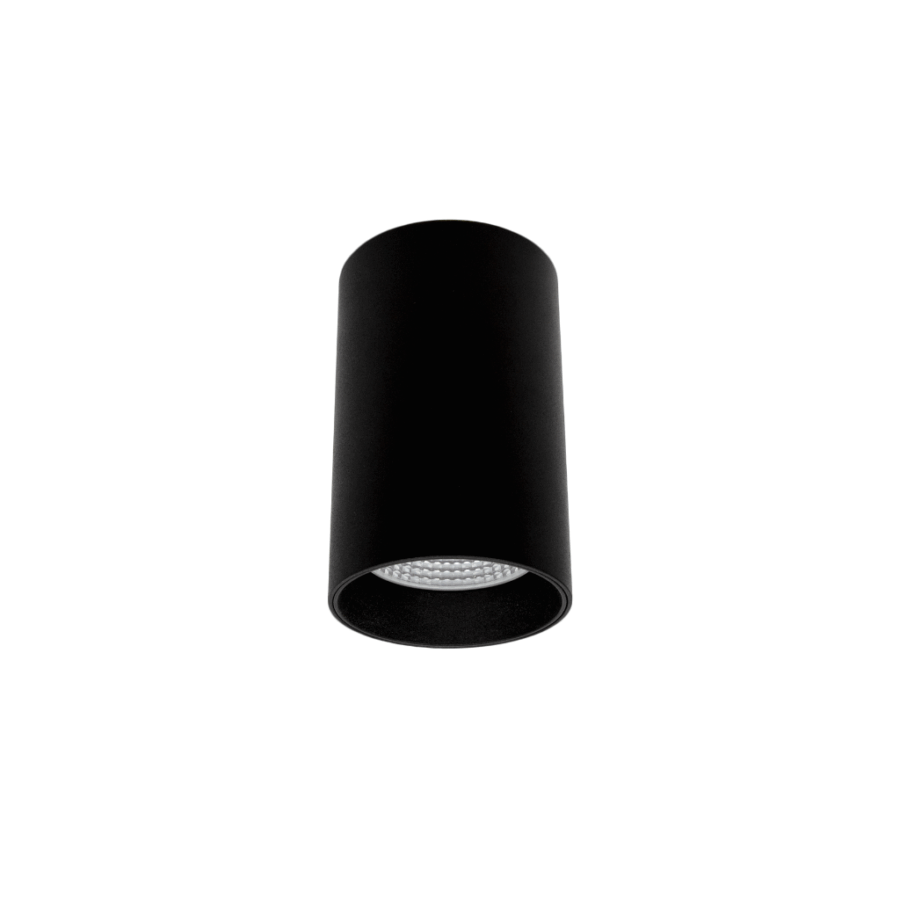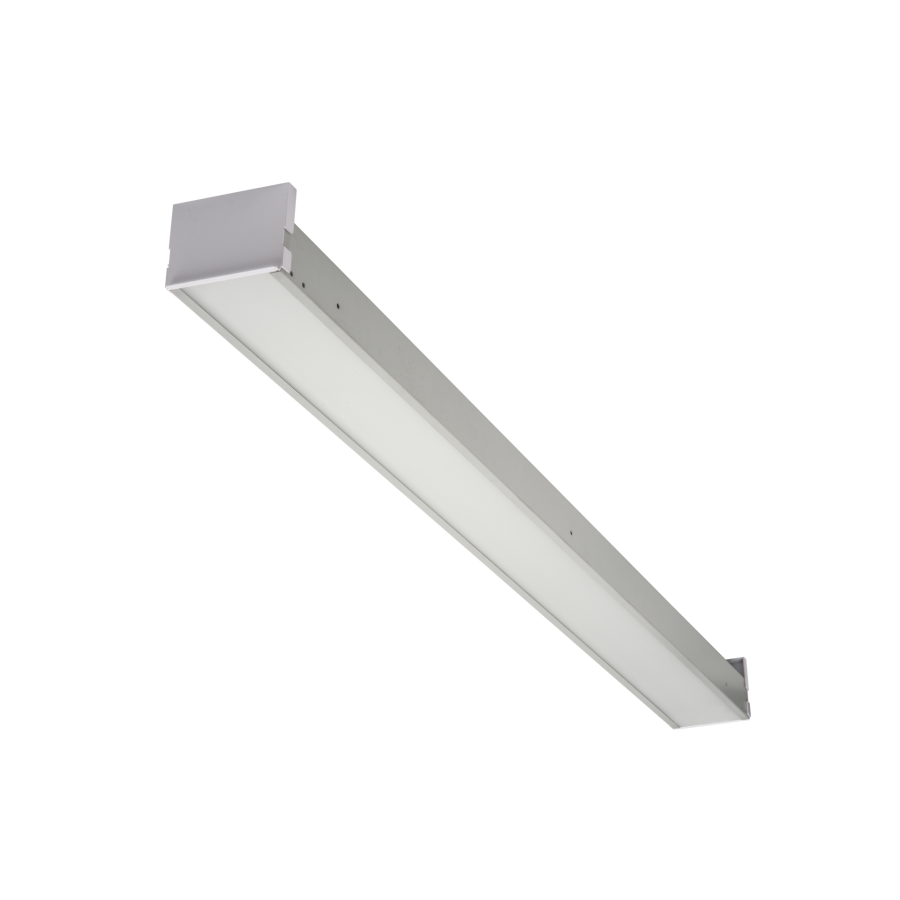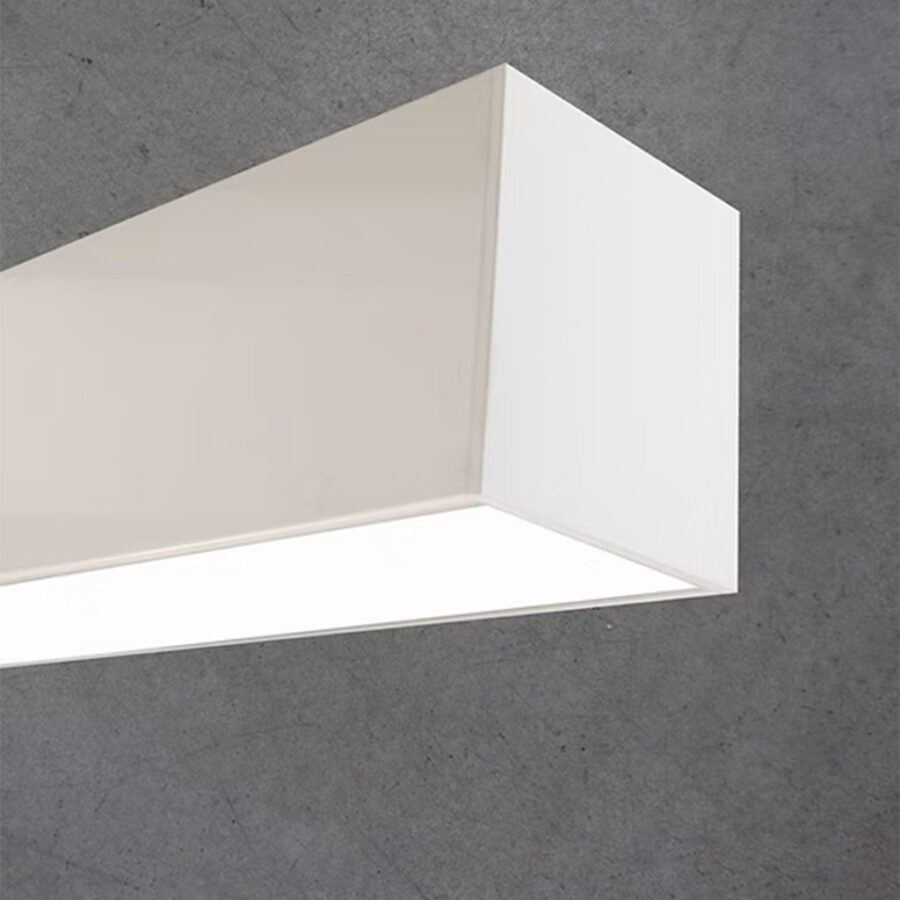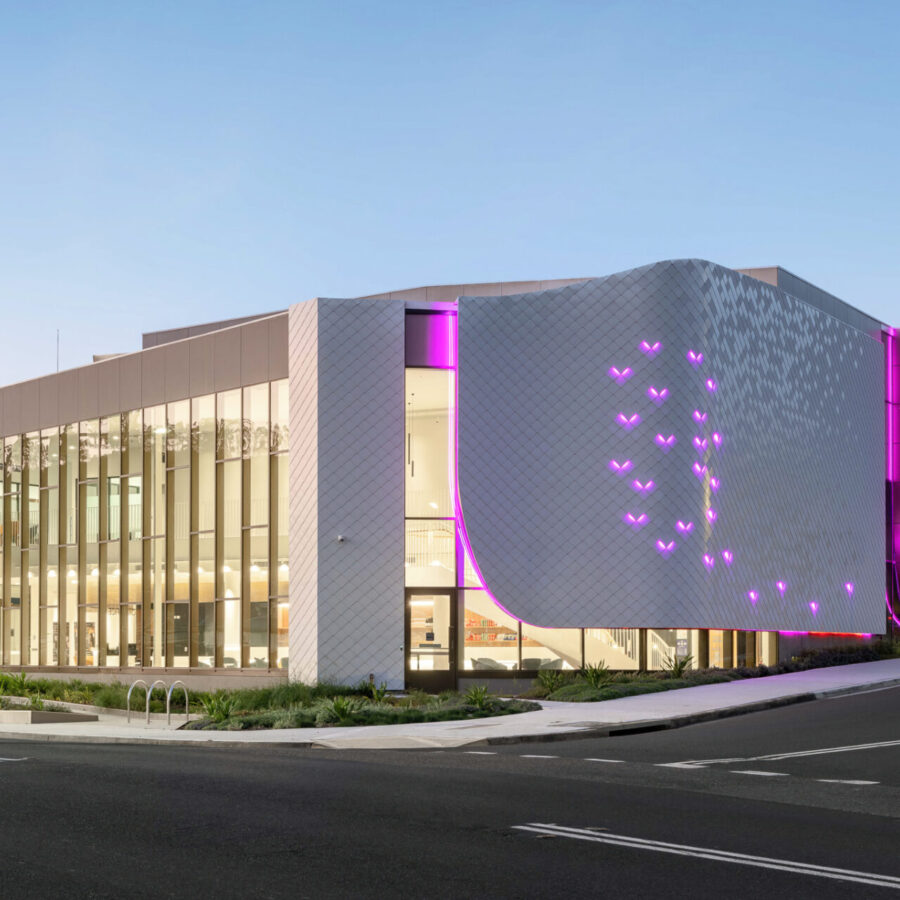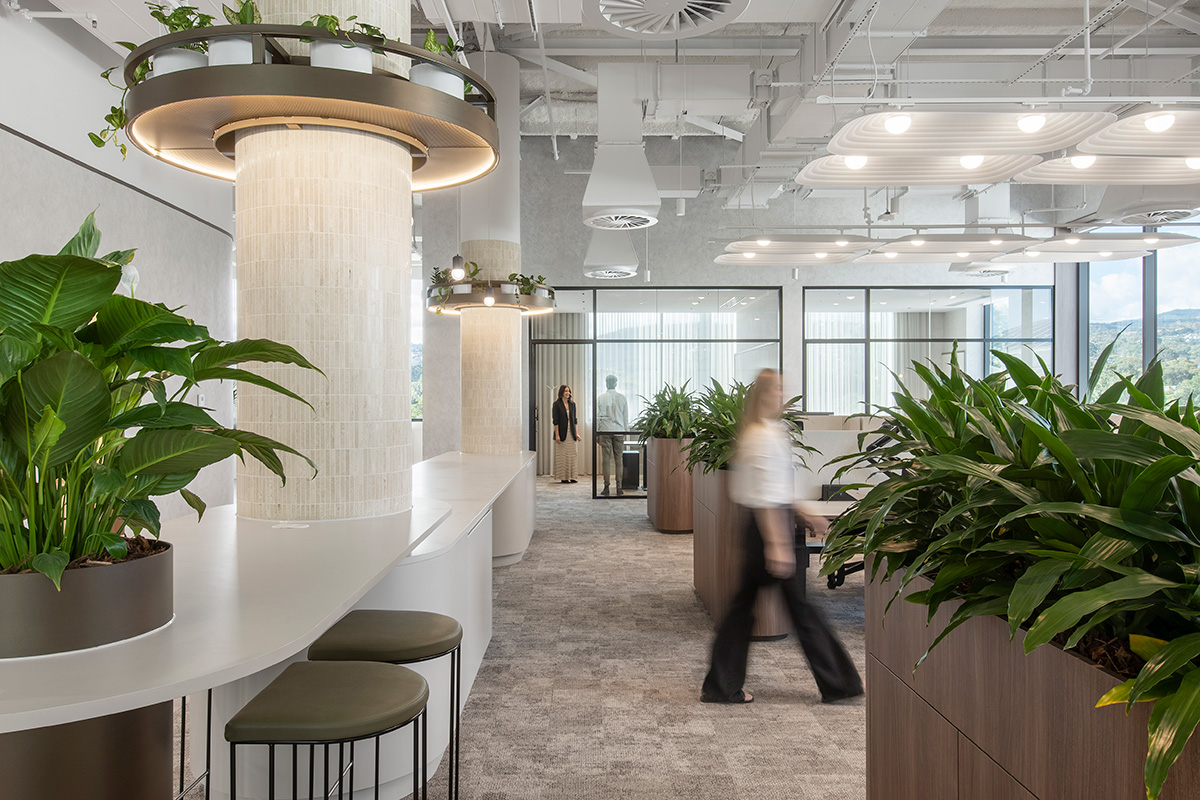Case Studies
Morialta Secondary College
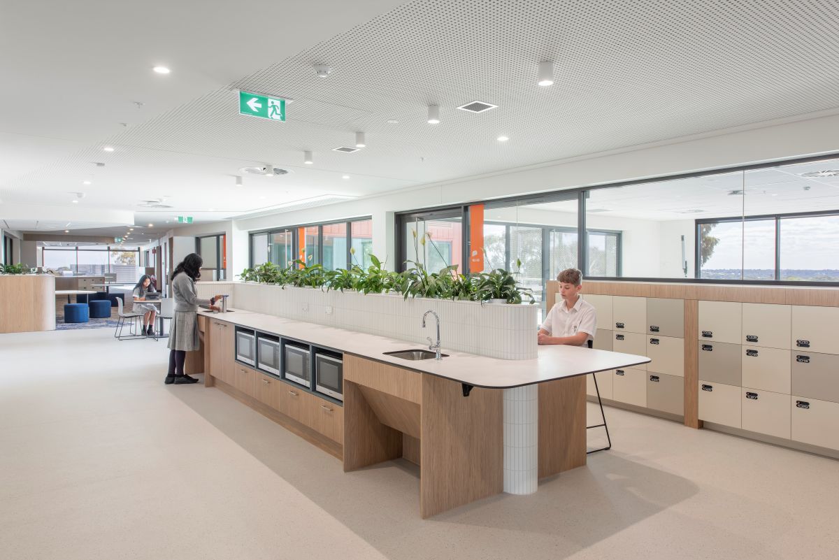
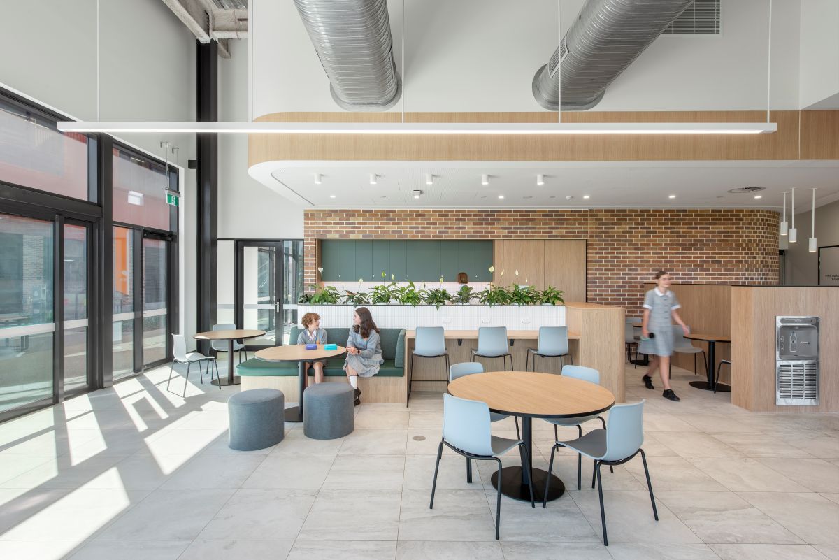
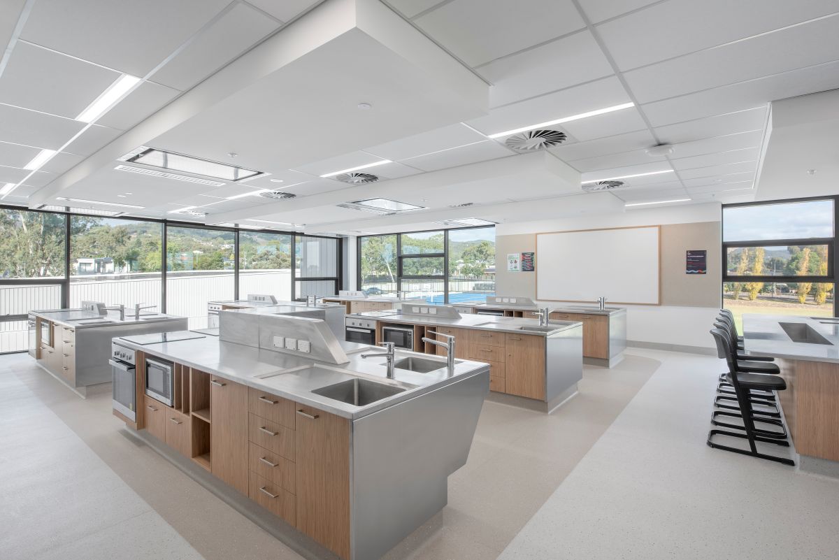
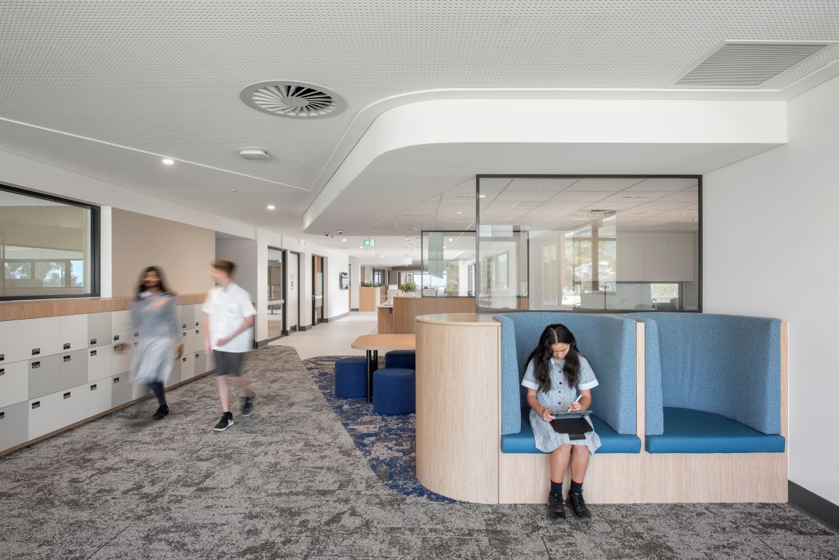
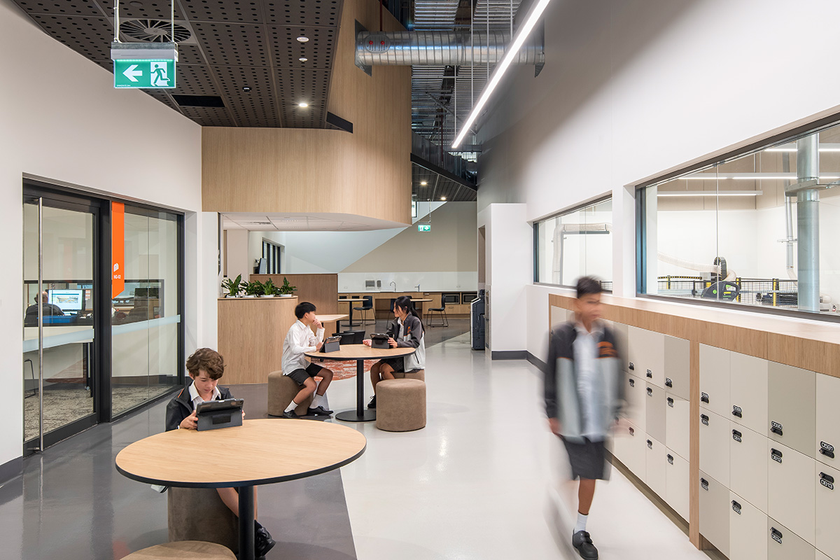
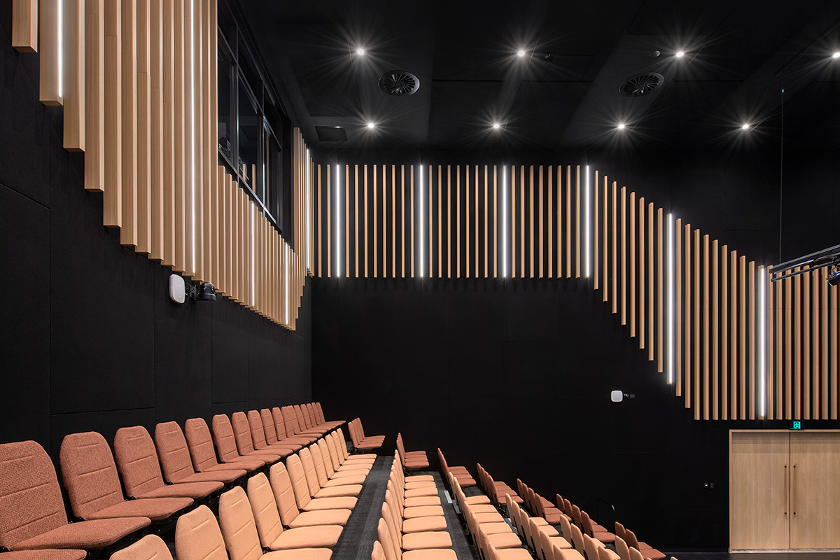
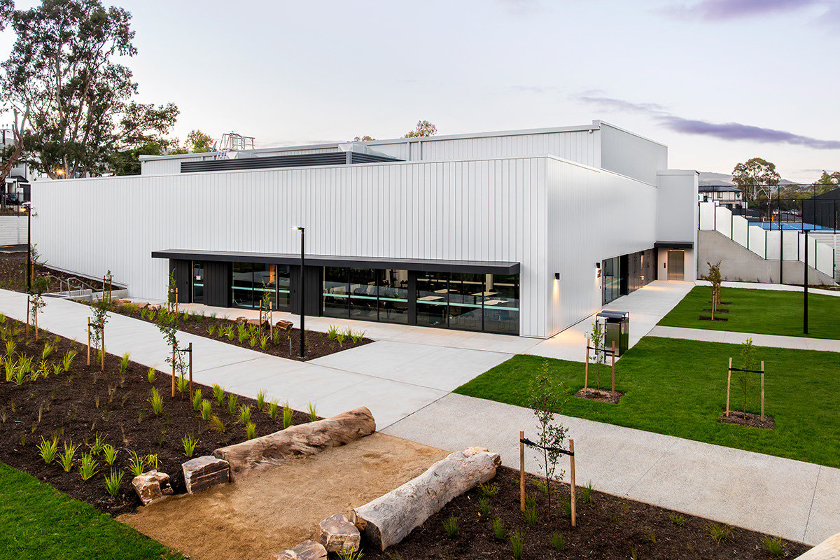
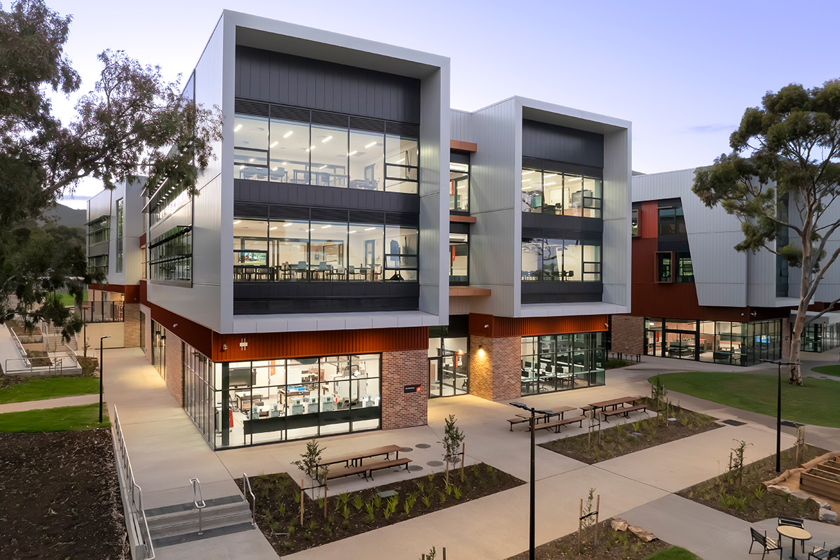
Morialta Secondary College
A Future Focused Learning Environment
Located in Adelaide’s leafy north-eastern suburbs, Morialta Secondary College was developed to meet the growing demand for public secondary education in the area. Built on the site of the former Norwood Morialta Middle Campus, the new school is able to accommodate up to 1,200 students at full capacity and forms part of a broader initiative by the South Australian Department for Education to deliver contemporary and innovative learning environments. Completed in late 2023, the $88.4 million development reflects a strong focus on innovation, sustainability and community connection.
The project design, led by Thomson Rossi in collaboration with Brown Falconer, drew inspiration from the nearby Morialta Conservation Park and the area’s rich indigenous heritage. The architectural approach emphasises open, light filled spaces and seamless integration with the natural landscape.
Project Delivery & Credits
The development was delivered in two stages. Stage one saw the demolition of existing structures and the construction of a three storey learning facility with a café and library, opening in Term 1, 2023 to welcome the first group of Year 7 students and staff. Stage two included the addition of a second three storey block, an administration and performing arts hub, gymnasium, and landscaping, completed while the school was operational, requiring careful planning and coordination.
The site’s challenging 12-metre slope was addressed through a design strategy of tiered buildings and retaining walls that follow the natural terrain. Although heavy rainfall during construction posed safety concerns and caused delays, flexible scheduling and risk management kept the project on track. Access to nature, through daylight, views, and the use of natural materials and textures, was embraced as part of a biophilic design approach, fostering wellbeing and a greater sense of calm for both students and staff.
Lighting Design & Delivery
The electrical design focused on energy efficiency and long-term resilience, featuring state-of-the-art systems with daylight harvesting and motion sensors. HI Lighting provided tailored lighting solutions across all learning, communal and specialty areas of the school, including classrooms, breakout spaces, kitchens, hospitality rooms, the performing arts centre, and outdoor spaces. A thoughtful mix of recessed and surface mounted downlights was used throughout, while suspended linear fixtures were installed in areas where ceiling structures posed limitations. Soft, diffused lighting was selected throughout to reduce glare and eye strain, supporting improved cognitive performance, student wellbeing, and engagement.
The performing arts centre stands out for its unique lighting design, where linear extrusions are discreetly embedded between timber wall features, adding visual interest and creating an inviting atmosphere. In classrooms, Australian Made high performance troffers were installed to ensure energy efficient, visually comfortable learning environments.
HI Lighting’s extensive local warehousing capabilities also played a crucial role in maintaining supply chain flexibility, ensuring timely delivery in alignment with evolving site requirements.
Project Outcome
Delivered on time and within budget, Morialta Secondary College sets a new benchmark for modern educational design where sustainability, resilience and community connection come together to shape the learning environments of tomorrow. Despite the complexities of site terrain, staged construction, and extreme weather conditions, the project delivered a high performing, adaptable, and future ready learning environment designed to meet the needs of both current and future students.
Project Credits
Department for Education
Thomson Rossi
Brown Falconer
Sturdie
Aurecon
Sarah Constructions
Tom Roschi Photography
Brad Griffin Photography
PRODUCT INSPIRATION
