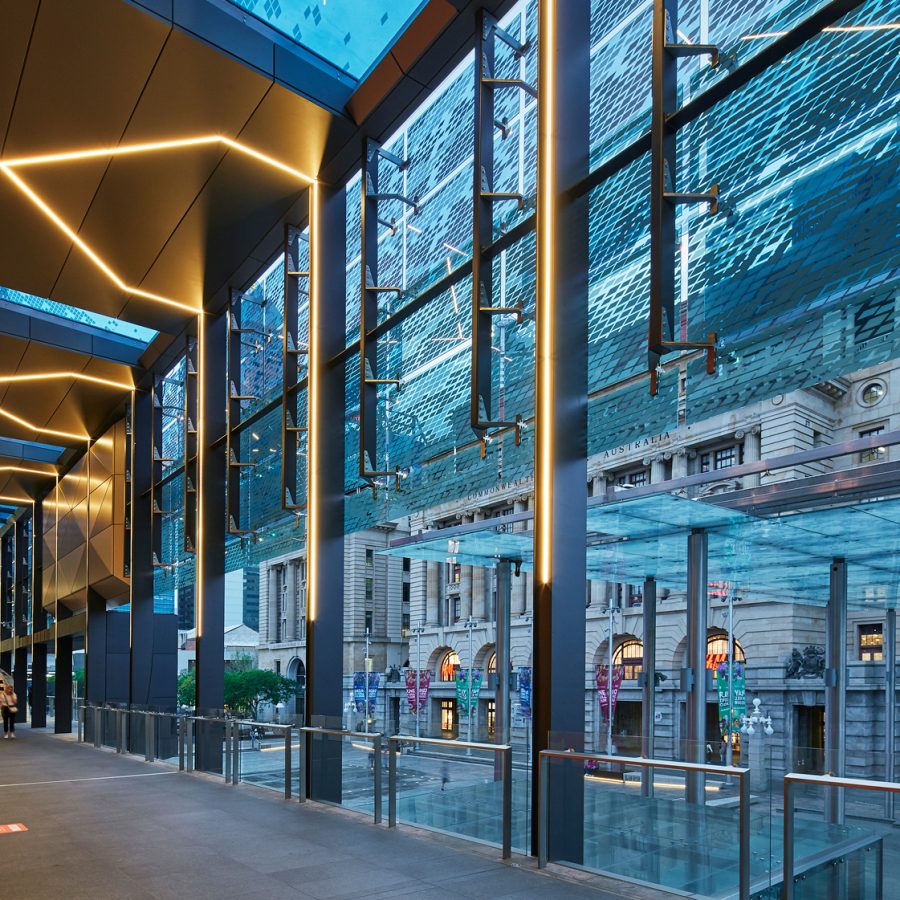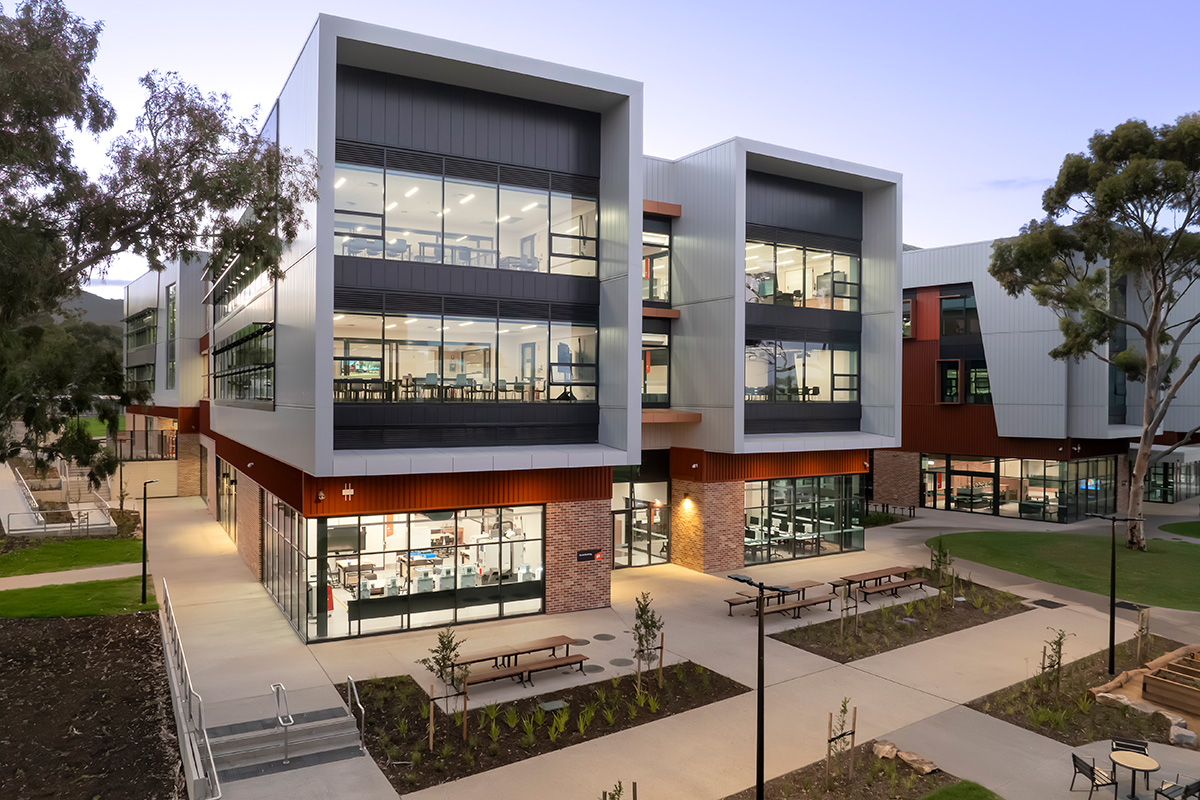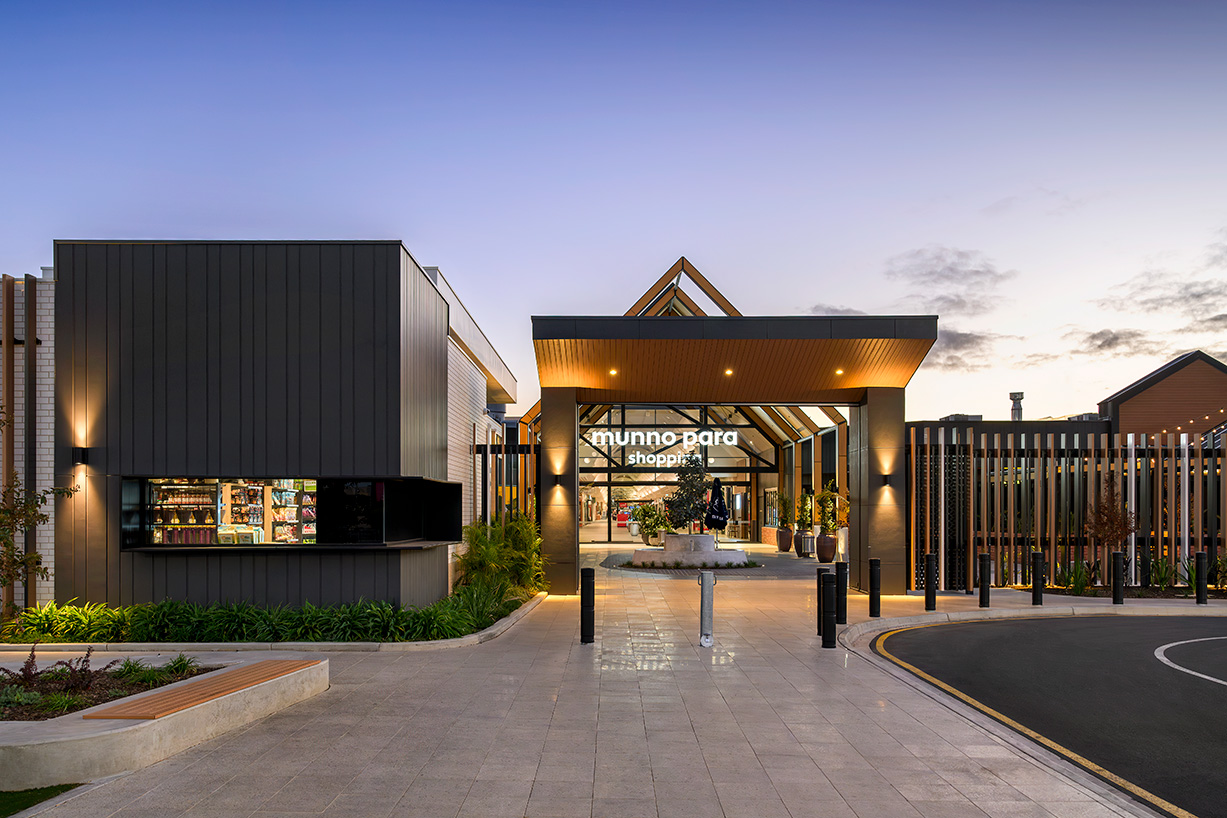Case Studies
Union House, University of Adelaide
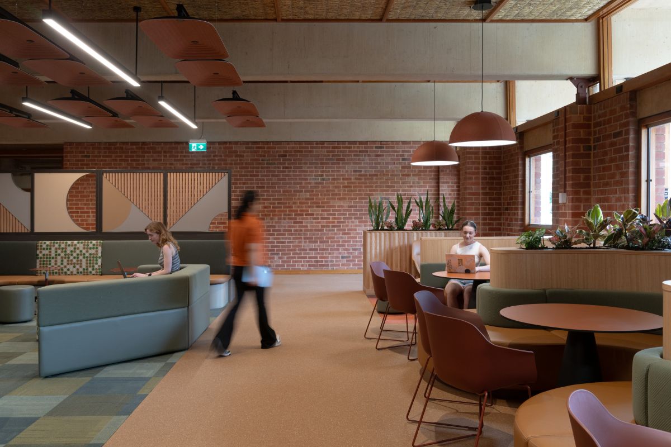
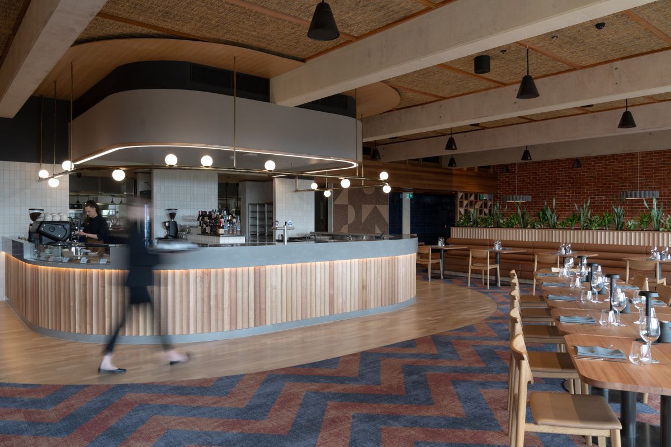
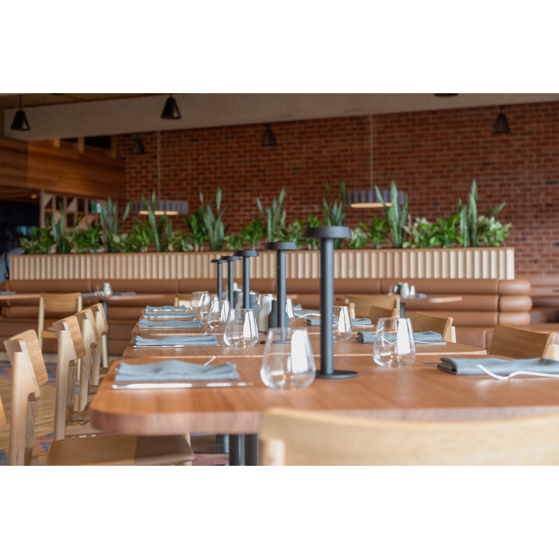
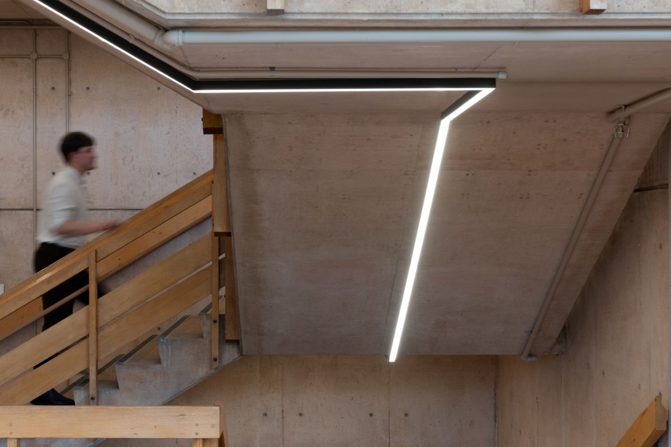
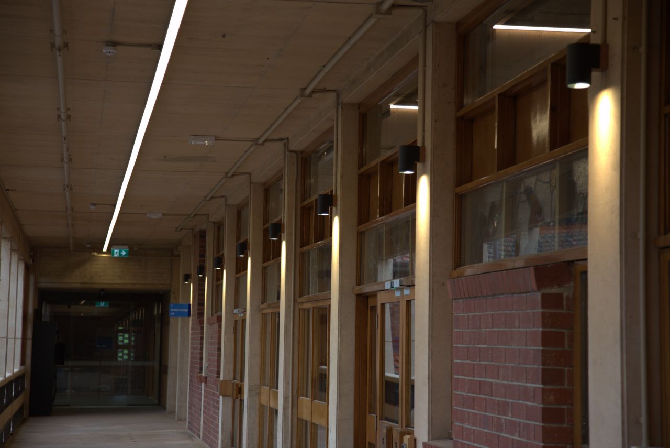
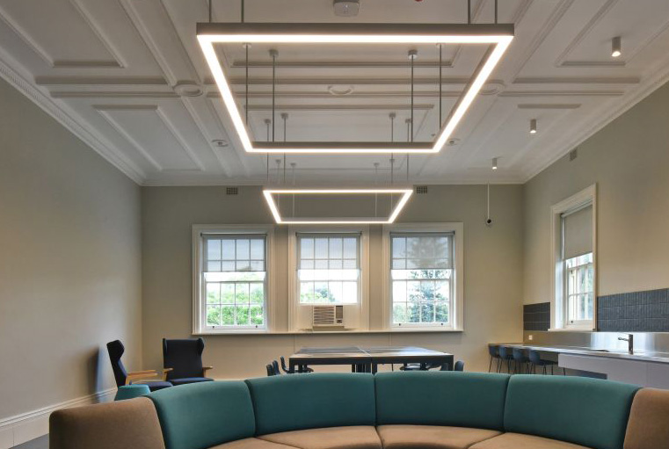
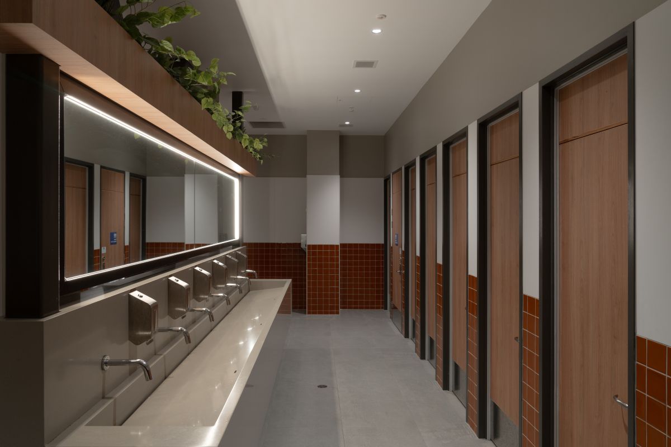
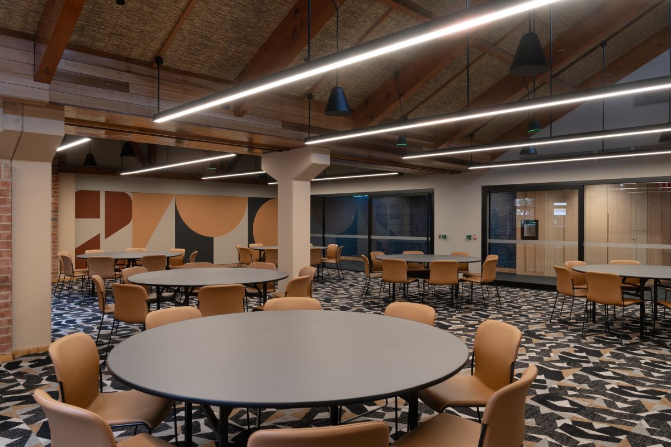
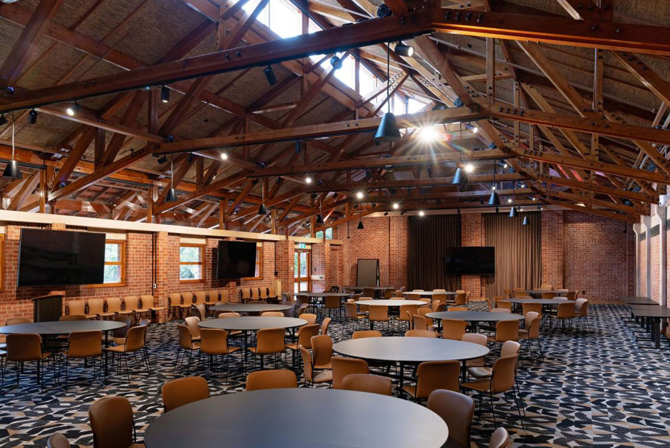
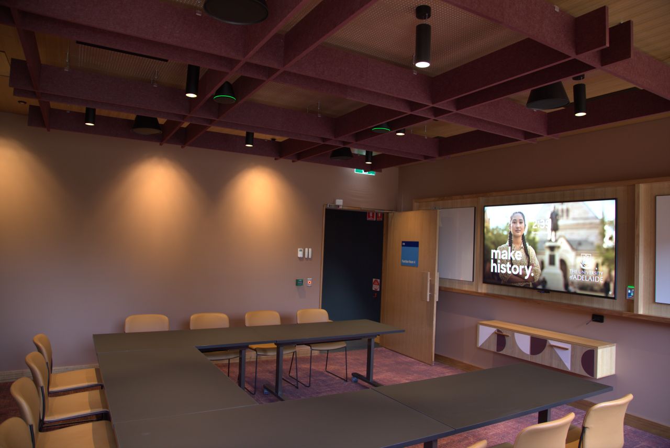
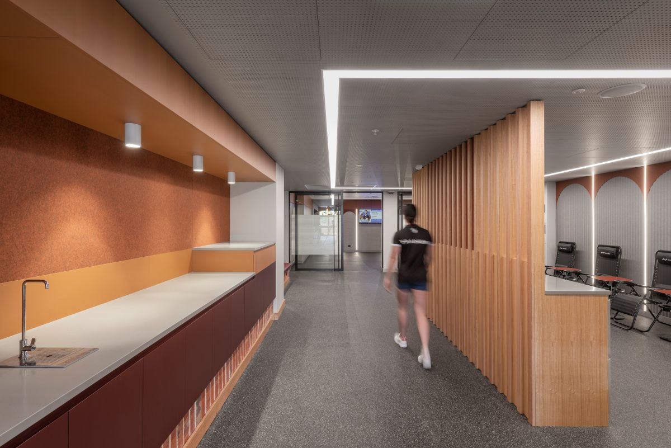
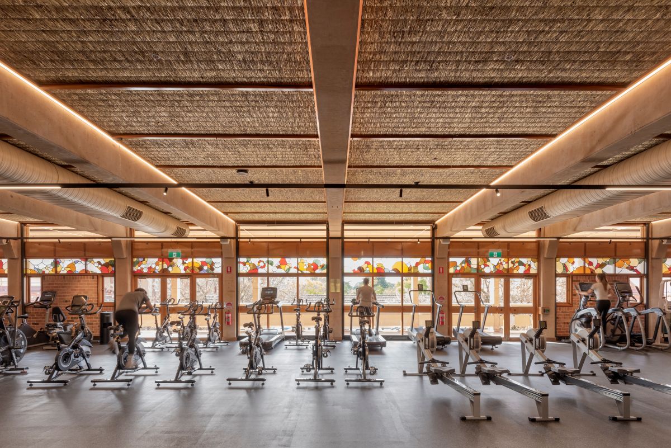
Union House, University of Adelaide
Merging Heritage & Modern Design For A Bright Future
Union House has undergone a significant multi-stage refurbishment, transforming 8,300 sqm across three interconnected buildings into a dynamic hub for student life, events, and community use. The project reactivated hidden spaces, reinstated key heritage elements, and introduced purpose-built areas designed for versatility. A carefully considered lighting design enhances comfort, energy efficiency, and flexibility, while honouring the building’s architectural character. Upgrades span five levels and include amenities, parenting and back-of-house areas, fitness facilities, student zones, function spaces, a restaurant, balconies, stairwells, plantrooms, and security areas.
Lighting Design Objectives
The lighting strategy was guided by key objectives to create a warm, welcoming, and safe environment for students, while also delivering visual impact and adaptability across diverse uses. The design needed to accommodate both everyday use and dynamic, high-impact event scenarios, all while carefully working within the constraints of the building’s heritage and structural limitations.
Technical Execution and Challenges
The stairwell lighting presented one of the most technically complex challenges of the project. To enhance both functionality and visual interest, a bespoke linear lighting solution was developed to precisely follow the angles of the staircases as they ascend and descend through the building. This involved the use of individually cut and joined LED profile segments, forming a continuous angular line that mirrors the stairwell’s geometry.
Function areas required dynamic RGBW lighting with interactive controls and preset scenes for seamless transitions between different atmospheres. A combination of track and indirect lighting preserved ceiling details while delivering high performance illumination. In the Taikunthi restaurant, portable lighting supported flexible layouts without compromising ambience.
Sustainability and Controls
Energy efficiency and long-term performance were central to the strategy. Locally sourced fittings, CBUS integration, motion sensors, and daylight harvesting optimise energy use. Products were selected for durability, backed by extended warranties to ensure ongoing reliability.
Project Outcome
The Union House redevelopment showcases how lighting can honour heritage while enabling modern functionality. Through collaboration across disciplines, the University has revitalised a once underutilised space into a dynamic, inclusive, and future ready campus. This project stands as a testament to the University of Adelaide’s commitment to blending tradition with innovation, ensuring that Union House remains a treasured and functional landmark for generations to come.
Project Credits
The University of Adelaide
Swanbury Penglase
System Solutions Engineering
EDC
SHAPE
David Sievers Photography
Brad Griffin Photography
