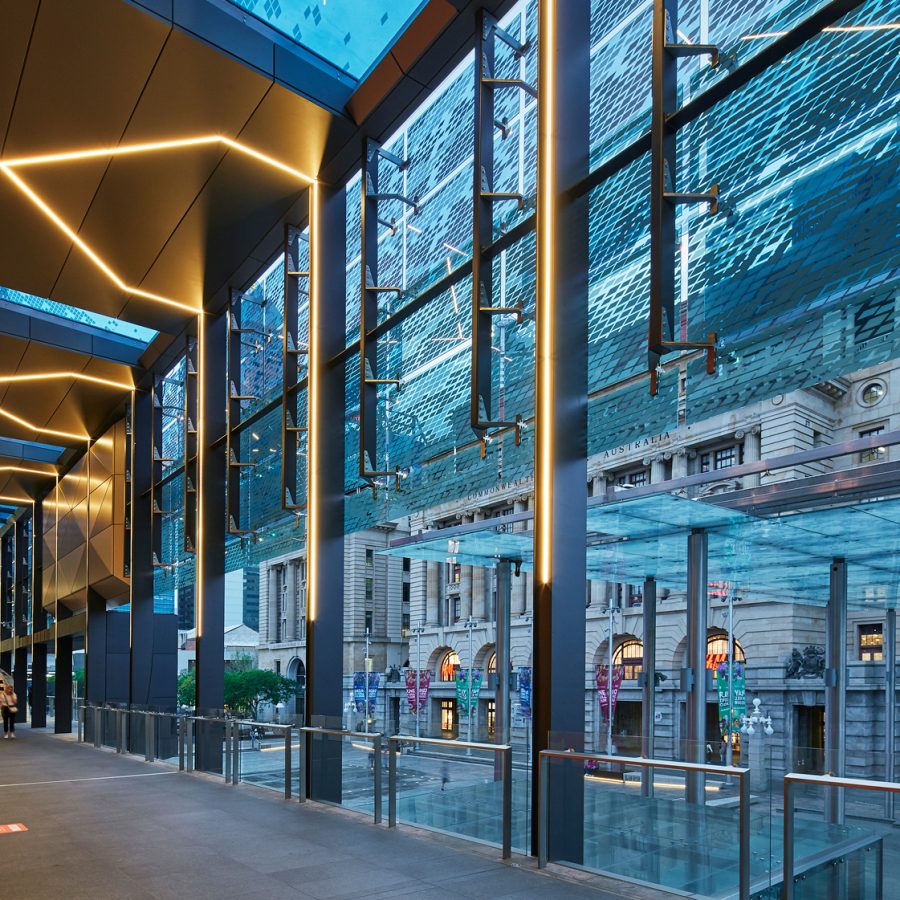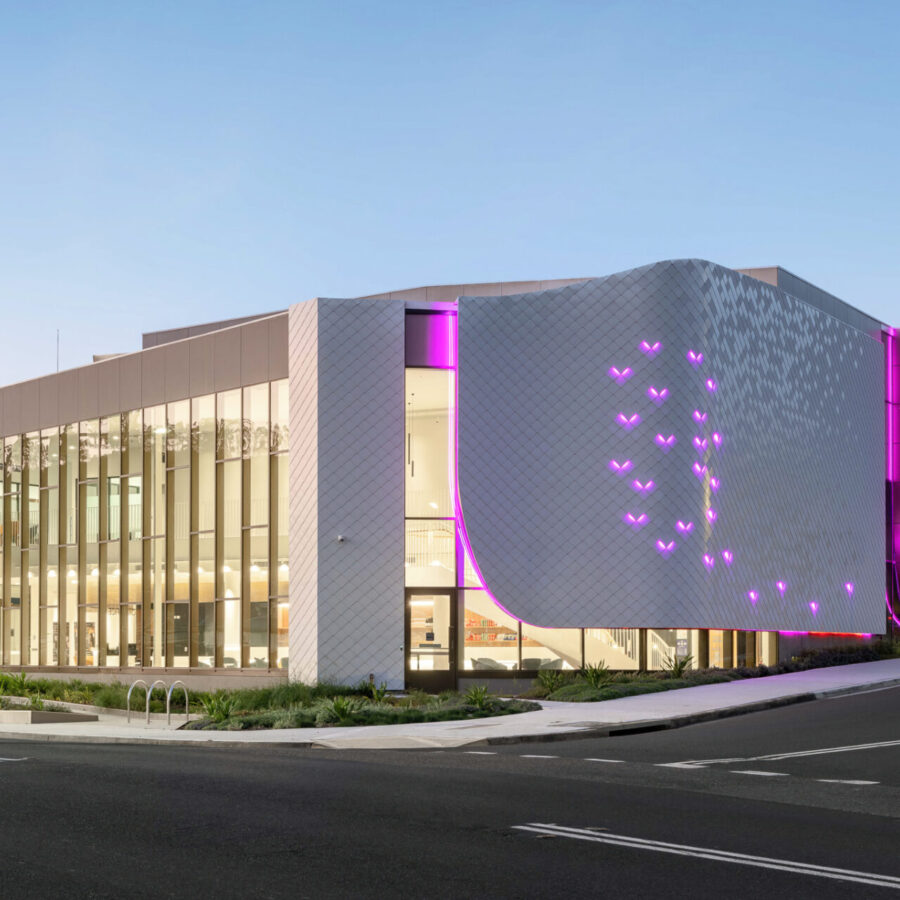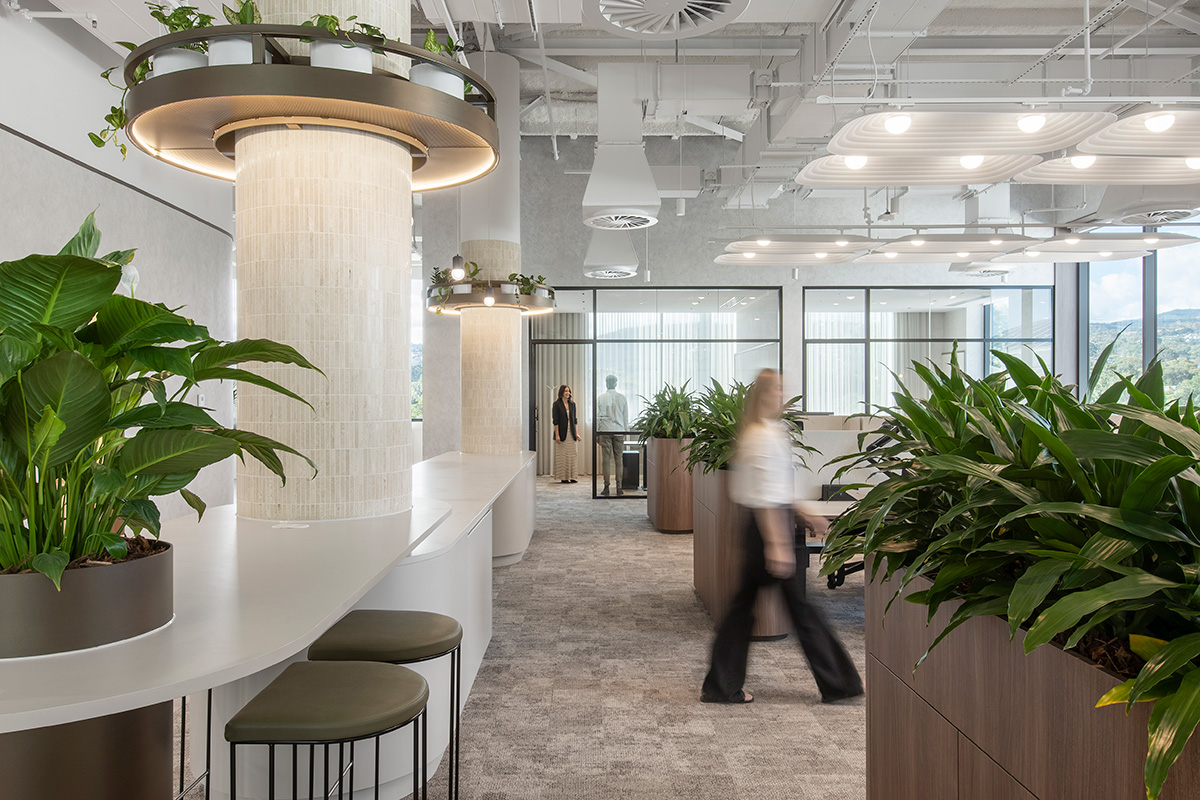Case Studies
Munno Para Shopping Centre
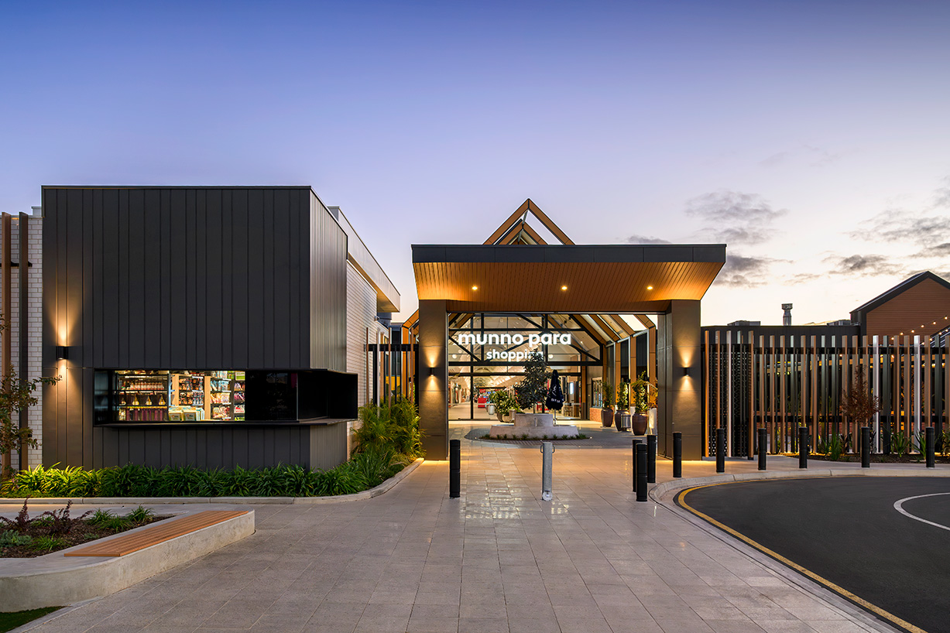
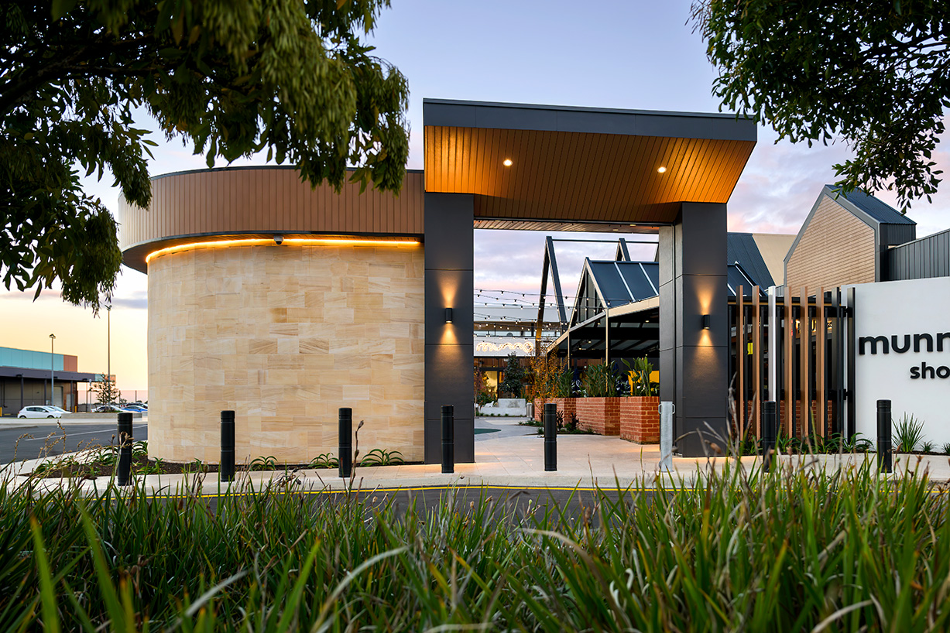
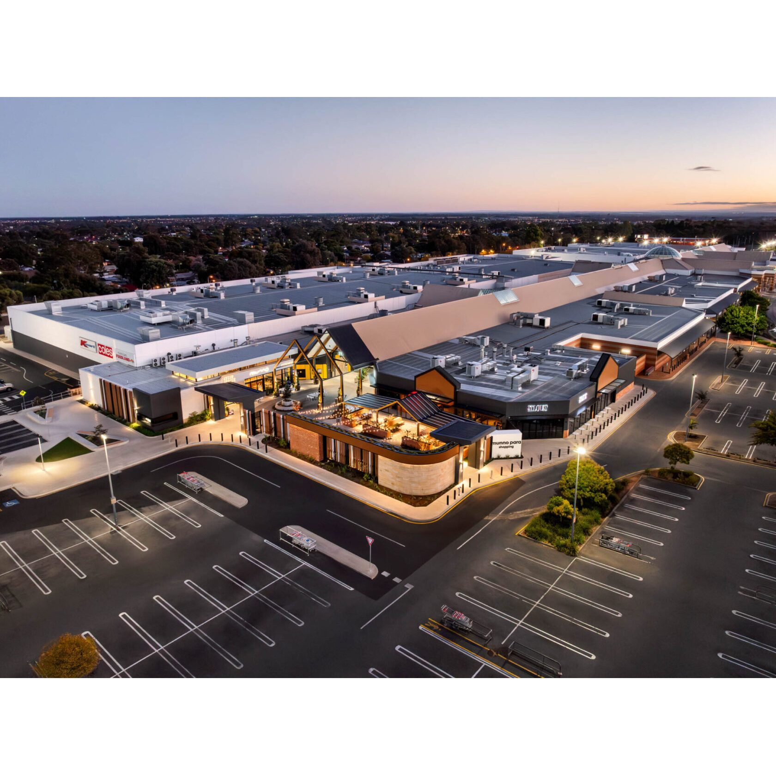
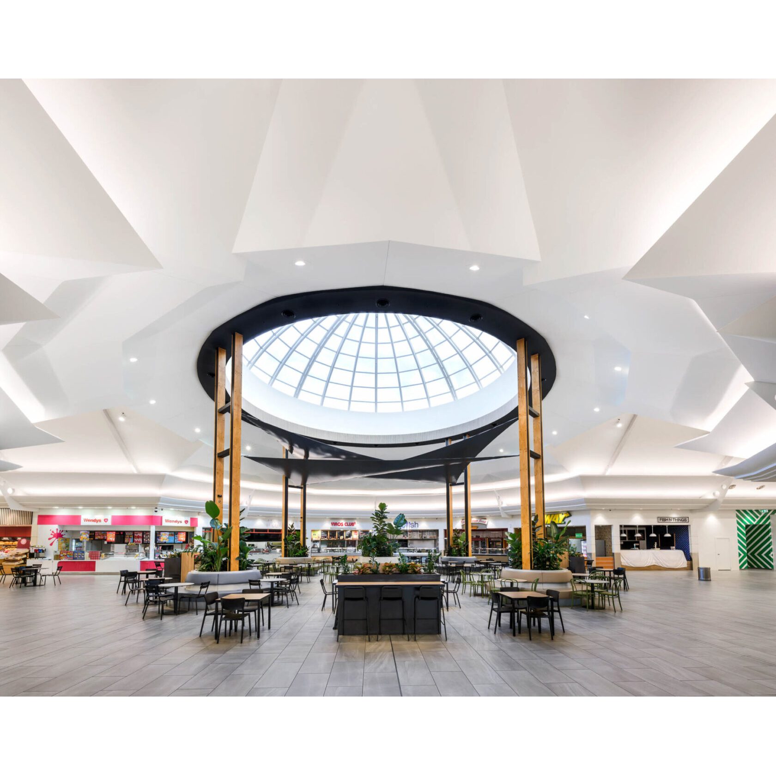
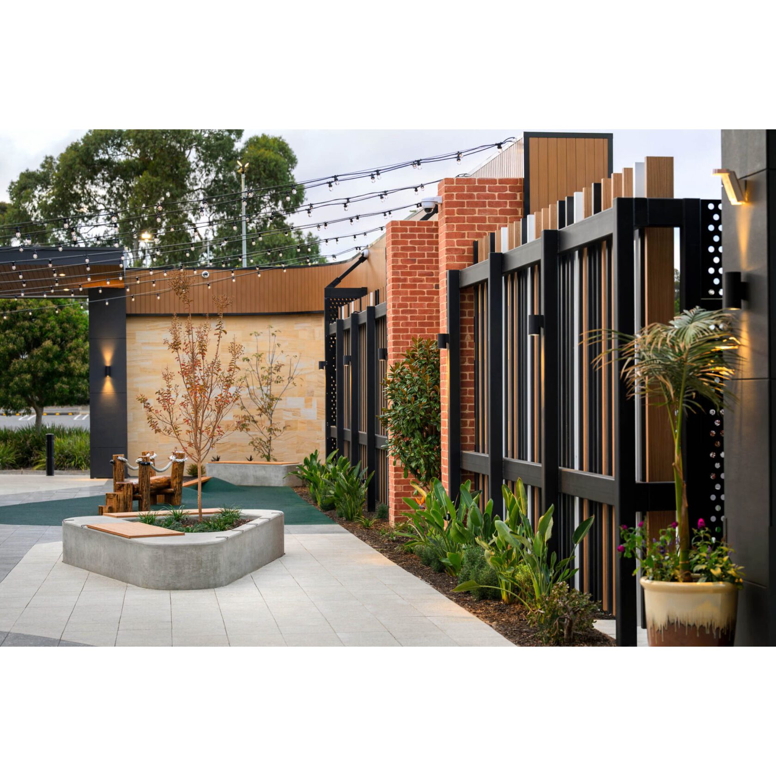
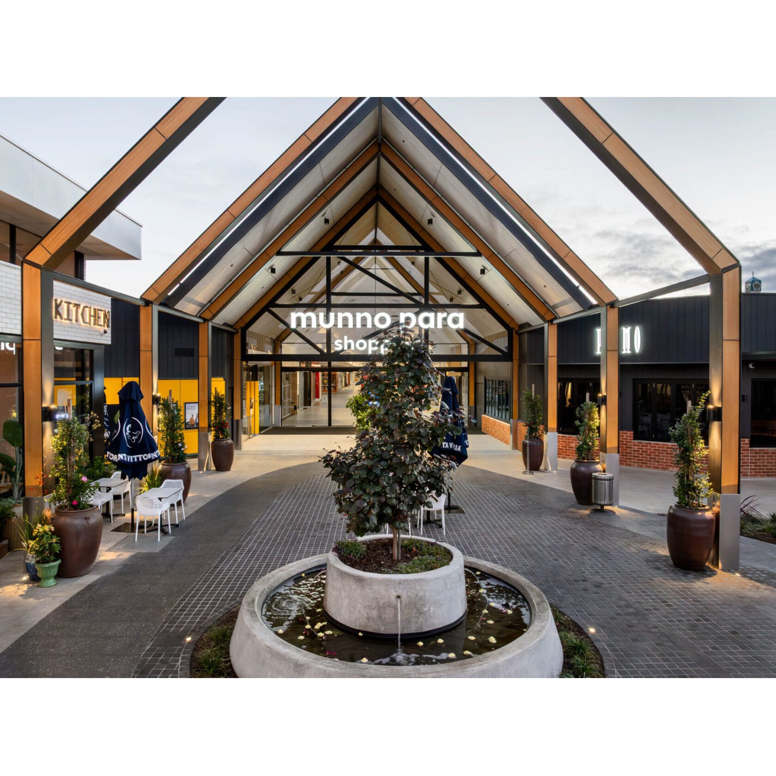
Munno Para Shopping Centre
A Dynamic New Hub For Shopping & Dining In Adelaide’s North
Munno Para Shopping Centre, a popular retail precinct situated in Adelaide’s northern suburbs, continues to evolve in response to the region’s rapid population growth. Welcoming thousands of visitors daily, the centre has recently completed a transformative $25 million redevelopment, redefining the customer experience and elevating the precinct’s reputation as a vibrant community hub.
The redevelopment introduced a striking new southern main entrance and a premium food and dining precinct that seamlessly integrates indoor and outdoor spaces. Central to this transformation was a comprehensive lighting strategy, carefully designed to enhance both the aesthetic and functional qualities of the precinct.
A key highlight of the lighting solution is the flexible linear lighting that elegantly wraps around the new curved southern entry façade. This architectural feature creates a visually dynamic and welcoming focal point for visitors arriving at the centre, while enhancing the contemporary lines of the building.
Throughout the exterior, feature wall lighting adds visual interest and depth, while strategically positioned luminaires showcase the materials and finishes of the building. Internally, the food court has been elevated with layered lighting solutions that provide the perfect balance of ambient and task illumination, creating a warm, comfortable setting for daytime dining and evening gatherings alike.
The integration of modern, energy efficient street lighting throughout the car park, enhance both safety and visibility, contributing to a secure and accessible environment for shoppers and staff alike.
This complete lighting upgrade goes beyond visual impact, it reflects a thoughtful, integrated approach to public space design. By combining form, functionality, and sustainability, the lighting design enhances wayfinding, atmosphere and user experience throughout the precinct. The redevelopment represents a major milestone for Munno Para Shopping Centre, setting a new benchmark for retail and hospitality environments in Adelaide’s north.
Project Credits
Leyton Property
Anthony Cirocco Design
Lucid Consulting
Sarah Constructions
TRP Photography
